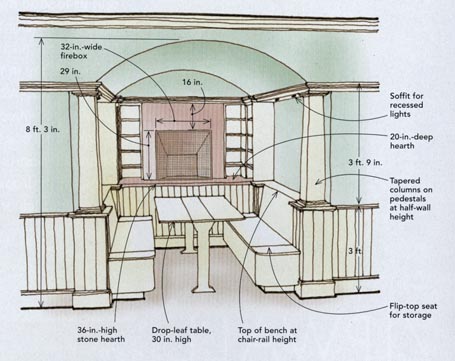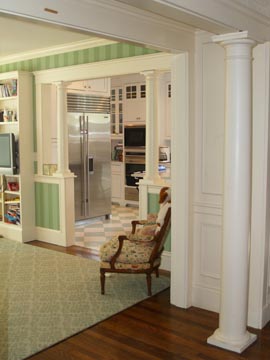
Entries in primer (15)
Designing inglenooks for today
 Image excerpt from Fine Homebuilding Drawing Board column about inglenooksLook for my "Drawing Board" column about designing inglenooks in the February/March 2010 issue of Fine Homebuilding on newsstands now. In it, I illustrate three ways to bring small fireplaces into cozy, everyday living spaces. Each scenario reinterprets the inglenook of yore for today's lifestyles. If you enjoy sharing the warmth of the hearth with good company, consider an inglenook for your own new home, addition, or renovation. Click here for a PDF of the design column. Issue #209, February/March 2010. Reprinted with permission copyright 2010, The Taunton Press.
Image excerpt from Fine Homebuilding Drawing Board column about inglenooksLook for my "Drawing Board" column about designing inglenooks in the February/March 2010 issue of Fine Homebuilding on newsstands now. In it, I illustrate three ways to bring small fireplaces into cozy, everyday living spaces. Each scenario reinterprets the inglenook of yore for today's lifestyles. If you enjoy sharing the warmth of the hearth with good company, consider an inglenook for your own new home, addition, or renovation. Click here for a PDF of the design column. Issue #209, February/March 2010. Reprinted with permission copyright 2010, The Taunton Press.
Visit the KHS publications page to see other magazine columns and articles I've written.
by Katie Hutchison for House Enthusiast
House plans that flow
 Click on this photo to see the Newton Kitchen Reno & Mud Room Addition.Check out the October/November 2009 issue of Fine Homebuilding to see my latest "Drawing Board" column. In it, I write about two primary circulation patterns which often yield houses that flow. Certain circulation patterns are better paired with certain house-plan types. To enhance flow in a new or existing home, team the circulation pattern and house-plan type which are most simpatico. Click here for a PDF of the design column. Issue #206, October/November 2009. Reprinted with permission copyright 2009, The Taunton Press.
Click on this photo to see the Newton Kitchen Reno & Mud Room Addition.Check out the October/November 2009 issue of Fine Homebuilding to see my latest "Drawing Board" column. In it, I write about two primary circulation patterns which often yield houses that flow. Certain circulation patterns are better paired with certain house-plan types. To enhance flow in a new or existing home, team the circulation pattern and house-plan type which are most simpatico. Click here for a PDF of the design column. Issue #206, October/November 2009. Reprinted with permission copyright 2009, The Taunton Press.
Visit the KHS publications page to see other magazine columns and articles I've written.
by Katie Hutchison for House Enthusiast
Primer: Third dimension
 Learn to modulate this potent design factor
Learn to modulate this potent design factor
You would think it would be obvious, but sometimes it needs to be said: attention to the third dimension is critical to shaping space. All too often in a rush to plan room-to-room adjacencies and sequencing on a particular floor level, treatment of the third dimension becomes an afterthought. The common default of endless flat ceilings is a missed opportunity. So is circulation between full-height walls in lieu of passage through capped doorways. Even worse, the third dimension is frequently manipulated in a misguided attempt to meet so called “market demand”. Real estate listings boast double-height entries and “great rooms” as assets when often such spaces are poorly designed and prove overwhelming and discomforting. They needn’t be. Spatial variety in the form of interludes with lower ceilings in which to pause or take personal shelter can relieve otherwise tall, open spaces.
The tendency to think in two dimensions, rather than three, means many are only addressing two-thirds of our spatial experience. We can do better. In this primer we’re going to look at everyday outdoor examples in which the third dimension is tempered to create different effects which support different activities, expectations, and moods. I’ll translate those examples to simple diagrams to apply to our indoor environments. With a little thought and common sense, we can begin to harness the rewards of varying the third dimension in our homes.
Primer: House Garden
Intertwine house and garden so that each contributes to the other
As an architect, I’m a house person, but I’m also a garden fan. What I really pine for is a house garden. My mother has one. She also has a garden house, another thing that I pine for. She has created an exquisite house garden at her village property in Connecticut. She describes it as small, a bunch of pockets, and nothing to get worked-up about, but that’s just it; it’s an imaginative series of connected, small gardens that beautifully weave between and among building elements. The pocket spaces are formed thanks to the intricate relationship between her house, her garden shed (or “summer house” as she calls it), her garage, fencing, a gateway arbor, and the surrounding streets on her privet-edged corner lot. Her gardens within those pockets are a delight in large part because of the very things that keep them small and intricate. For her, house and garden are intrinsically intertwined.
The garden shed is one of the greatest enablers of my mother’s gardens. It
Primer: A Recipe for Architectural Charm
Look at charming buildings anew to understand how they captivate you
A charming building can take my breath away, 
Harpswell housemuch as the Harpswell, Maine cape did when my husband and I first drove by it. The red colonial (see below) is another charmer. It has often been featured on the Secret Garden Tour in Newport, Rhode Island. The little bungalow (also below) is dear to my heart too, in part because it’s my parents’ house in Connecticut, and because of its storybook hominess.















