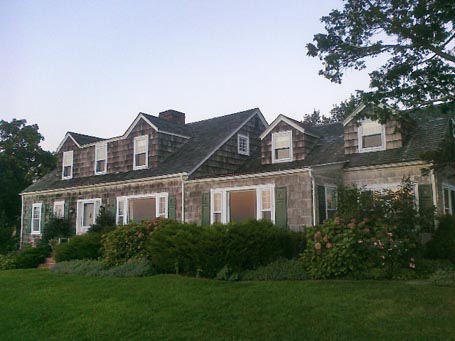The email sent will contain a link to this article, the article title, and an article excerpt (if available). For security reasons, your IP address will also be included in the sent email.
Q: We have purchased a Cape house on Long Island with the front elevation as seen in the attached picture. A poorly detailed "Nantucket-style" dormer was added at some point. Also, there was a later addition (to the right in the picture) with two gable dormers.
We are about to renovate this house, and while we would love to avoid *any* dormers, they are just too essential to the interior space.
Any ideas? Feel free to comment on any aspect of the house!
John and Cary, Springs, NY
 photo provided by homeowner
photo provided by homeowner
A: I’m breaking my own “Ask Katie” rule here by including a photo with a reader question, but because it illustrates a number of design issues many homeowners encounter, I believe it’s worth sharing.
dormers
As I’ve mentioned before in House Enthusiast and in columns I’ve written for Fine Homebuilding and the Journal of Light Construction, dormers can be a great way to gain second-floor living space without adding to the building footprint. The challenge is to keep them from overwhelming the roofscape or throwing the massing off balance.
Unfortunately, the dormer shown on the original Cape is too flat-faced and prominent. My first thought was of cat ears. Had it been a true Nantucket-style dormer the center shed-roofed portion would have been recessed from the two dog-house (excuse the pet theme) dormers. Overall, it’s also too tall and showing too much shingle wall relative to the windows. It is, however, nested fairly well, meaning it’s set back from the main roof lower eave, set below the main roof ridge, and leaves a generous amount of the original roof on either side.
I imagine that whoever created the addition to the right, was influenced by the cat-ear dormer when they added the two independent dog-house dormers there. Or it could have been the other way around; the dormers to the right could have inspired the dormer on the original Cape. In either case, the two dog-house dormers on the right strike me as more successful. For one, their windows are shorter, which in turn resulted in shorter dormers which are less obtrusive. I also appreciate that the dog-house dormers over the addition do not include the shed dormer component in between them, so they aren’t trying to duplicate the other dormer, but merely respond to it. These I would keep.
The solution to the dormer over the original Cape may be to replace the cat-ear dormer















