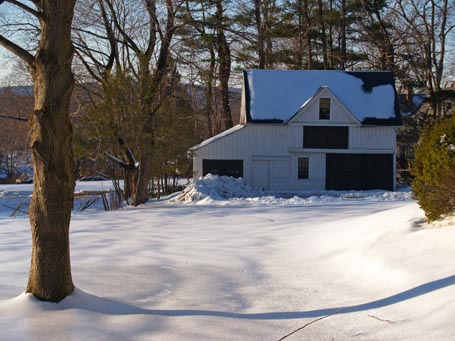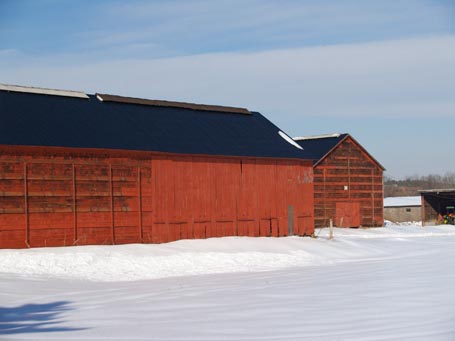
Entries from February 1, 2009 - February 28, 2009
Design snapshot: Snow barn
 Here’s another find from a weekend of barn chasing. This one has a lot to recommend it: three openings outfitted with sliding doors, a lean-to which elongates the barn footprint, board and batten siding, and a centered, gable dormer, faced with shingles.
Here’s another find from a weekend of barn chasing. This one has a lot to recommend it: three openings outfitted with sliding doors, a lean-to which elongates the barn footprint, board and batten siding, and a centered, gable dormer, faced with shingles.
Sliding doors are a great barn legacy. Unlike swinging doors, they don’t require a lot of clearance immediately inside or outside the opening in order to operate, and they don’t get in the way when they’re open. Such doors have inspired me to design oversized sliding doors for projects like the Manchester Garage/Garden Room. I wrote about adapting these types of doors to residential uses in a Fine Homebuilding Drawing Board column too.
Home is where the neighborhood is
ArchitectureBoston just published an issue about neighborhood, which got me thinking. Sure it’s the twenty-first century, but our neighborhood is in an eighteenth century Salem condominium building. It’s a four-unit Georgian that was once an approximately 4,600 square-foot single-family home for a successful sea captain. Since the house is symmetrical with a center stair hall, it divided rather neatly into separate, eminently livable units in the ‘80s. My husband and I occupy one of the upper quadrants on the second and third floors. We share horse-hair plaster walls, wide-pine floors, twisting balusters and pride of place with our neighbors in the building.
Together we plan the building’s future, and, in the process, intertwine our destinies. We’ve orchestrated innumerable maintenance projects to repair or replace: the foundation sills, the siding, the trim, the roof, and the chimney, to name a few. At times, project planning and funding have become contentious as individual budgets tighten due to life events and fluctuating economies. Yet, over seven years of ad hoc condominium meetings, we’ve all managed to make accommodations for the better of the building, the group, and, thus, ourselves. We informally take turns bringing trash to the curb, cleaning the entry hall, tending to the garden, and looking after each other’s house plants or cats. We’ve even started sharing dinner get-togethers in which condominium business isn’t on the agenda. We’ve forged our own neighborhood of four households.
Design Snapshot: Tobacco barn revisited
 Here are some more Connecticut tobacco barns. You may remember, from my previous post, that such barns were constructed to store and dry cigar leaf tobacco. This one uniquely combines both horizontal and vertical, hinged, ventilating boards. The black, corrugated metal gable roof and weathered red planking, against the snowy landscape, form a New England hallmark.
Here are some more Connecticut tobacco barns. You may remember, from my previous post, that such barns were constructed to store and dry cigar leaf tobacco. This one uniquely combines both horizontal and vertical, hinged, ventilating boards. The black, corrugated metal gable roof and weathered red planking, against the snowy landscape, form a New England hallmark.
The design of the Community Rowing, Inc. Harry Parker Boathouse in Brighton by Anmahian Winton Architects took its inspiration from these types of barns. The Boathouse’s exterior planking is mechanized to open in order to dry rowing shells within. It’s a beautiful idea. A similar concept could be adapted to part of a residential breezeway or porch in which planking is manually opened for light and ventilation, but closed during inclement weather. Reinterpreting vernacular work buildings for different uses today creatively roots our present in our past. The result can be a uniquely evolved New England typology.
by Katie Hutchison for the House Enthusiast
Demise of shelter magazines
The regrettable loss of design democratizers
 Since trouble in the housing market initiated our current economic slide, it’s no surprise that shelter magazines are among the latest casualties of the recession. House & Garden started the dismal parade when it folded in November 2007. Since then In Style Home, Blueprint, Home, Cottage Living, O at Home, Country Home, and Domino have closed their doors.
Since trouble in the housing market initiated our current economic slide, it’s no surprise that shelter magazines are among the latest casualties of the recession. House & Garden started the dismal parade when it folded in November 2007. Since then In Style Home, Blueprint, Home, Cottage Living, O at Home, Country Home, and Domino have closed their doors.
Historically, mainstream shelter magazines served a market hungry for design advice, but which often lacked the resources to retain architects. That’s a large readership when you consider that at least 95% of new homes in the U.S. don’t involve architects. The colorful, photo-rich pages of many shelter magazines were great design democratizers, offering tips and inspiration to do-it-yourselfers and those working directly with builders and designers (or even architects). Over time, T.V. and the internet stepped in to meet growing demand, providing different but often complementary material. Despite what eventually may have become an oversaturated category, it seems it was lack of advertising dollars, not lack of readership, which ultimately starved so many publications.














