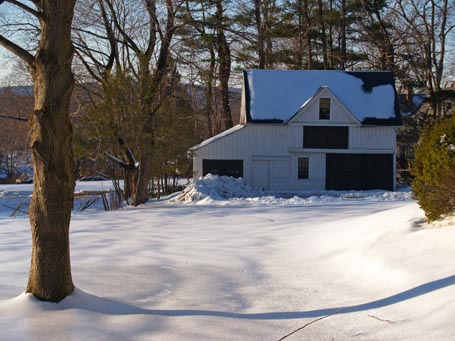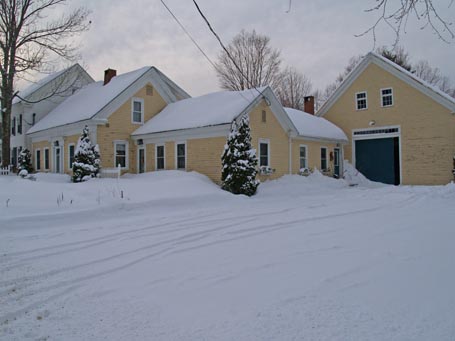
Entries in snow photos (4)
Design snapshot: Snow-dusted cedar roof
 There are a lot of reasons to like a cedar shingle roof. Here's one more. A light dusting of snow reveals the texture and hardy character of a weather-worn material. For more shots of the recent snowstorm that battered the East Coast, be sure to check out The New York Times reader-submitted photos "Picturing the Blizzard."
There are a lot of reasons to like a cedar shingle roof. Here's one more. A light dusting of snow reveals the texture and hardy character of a weather-worn material. For more shots of the recent snowstorm that battered the East Coast, be sure to check out The New York Times reader-submitted photos "Picturing the Blizzard."
Design snapshot: Snow barn
 Here’s another find from a weekend of barn chasing. This one has a lot to recommend it: three openings outfitted with sliding doors, a lean-to which elongates the barn footprint, board and batten siding, and a centered, gable dormer, faced with shingles.
Here’s another find from a weekend of barn chasing. This one has a lot to recommend it: three openings outfitted with sliding doors, a lean-to which elongates the barn footprint, board and batten siding, and a centered, gable dormer, faced with shingles.
Sliding doors are a great barn legacy. Unlike swinging doors, they don’t require a lot of clearance immediately inside or outside the opening in order to operate, and they don’t get in the way when they’re open. Such doors have inspired me to design oversized sliding doors for projects like the Manchester Garage/Garden Room. I wrote about adapting these types of doors to residential uses in a Fine Homebuilding Drawing Board column too.
Design snapshot: Connected-building vernacular
 This in-town collection of connected buildings in Maine brings to mind the connected farm buildings Thomas Hubka wrote about in Big House, Little House, Back House, Barn. If you’re not familiar with his book, it’s definitely worth reading in order to better appreciate how this typology was adopted by New England farmers and why.
This in-town collection of connected buildings in Maine brings to mind the connected farm buildings Thomas Hubka wrote about in Big House, Little House, Back House, Barn. If you’re not familiar with his book, it’s definitely worth reading in order to better appreciate how this typology was adopted by New England farmers and why.
Here the “big house” is a modest 1 ½ story Greek Revival with a secondary “little house” set back, yet parallel to it. The “back house” forms an ell, connecting the front living spaces with the barn. It’s possible that the front Greek Revival originally stood separate from the barn and that the other wings were added over time, as the owners required more living and working space. Often the “little house” was constructed to contain the kitchen, freeing up a room in the “big house” for another use. The “back house” was generally a transitional work space, containing a shop, wash room, wood shed, or storage space – like a working mud room.
Today, assembling a collection of building elements, as in this vernacular example, can make sense when designing new homes too. Such assemblages allow multiple exposures to natural light which can travel deep within each component. They distribute the building’s volume, so it doesn’t appear overly large or monolithic, and they communicate a hierarchy of space and purpose. Connected buildings can also shape a dynamic outdoor space.
by Katie Hutchison for the House Enthusiast
Design snapshot: Classic Georgian
 Salem's oldest brick building, the Derby House c. 1762, is an exquisite example of Georgian Colonial architecture. The pedimented entry and symmetrical arrangement of 12/12 double-hung windows are hallmarks of the style. Decked out for Christmas and captured here in yesterday’s snow storm, it’s a fitting New England image for the season. With it, I wish you a warm home, health, and happiness over the holidays and in the New Year.
Salem's oldest brick building, the Derby House c. 1762, is an exquisite example of Georgian Colonial architecture. The pedimented entry and symmetrical arrangement of 12/12 double-hung windows are hallmarks of the style. Decked out for Christmas and captured here in yesterday’s snow storm, it’s a fitting New England image for the season. With it, I wish you a warm home, health, and happiness over the holidays and in the New Year.
by Katie Hutchison for the House Enthusiast














